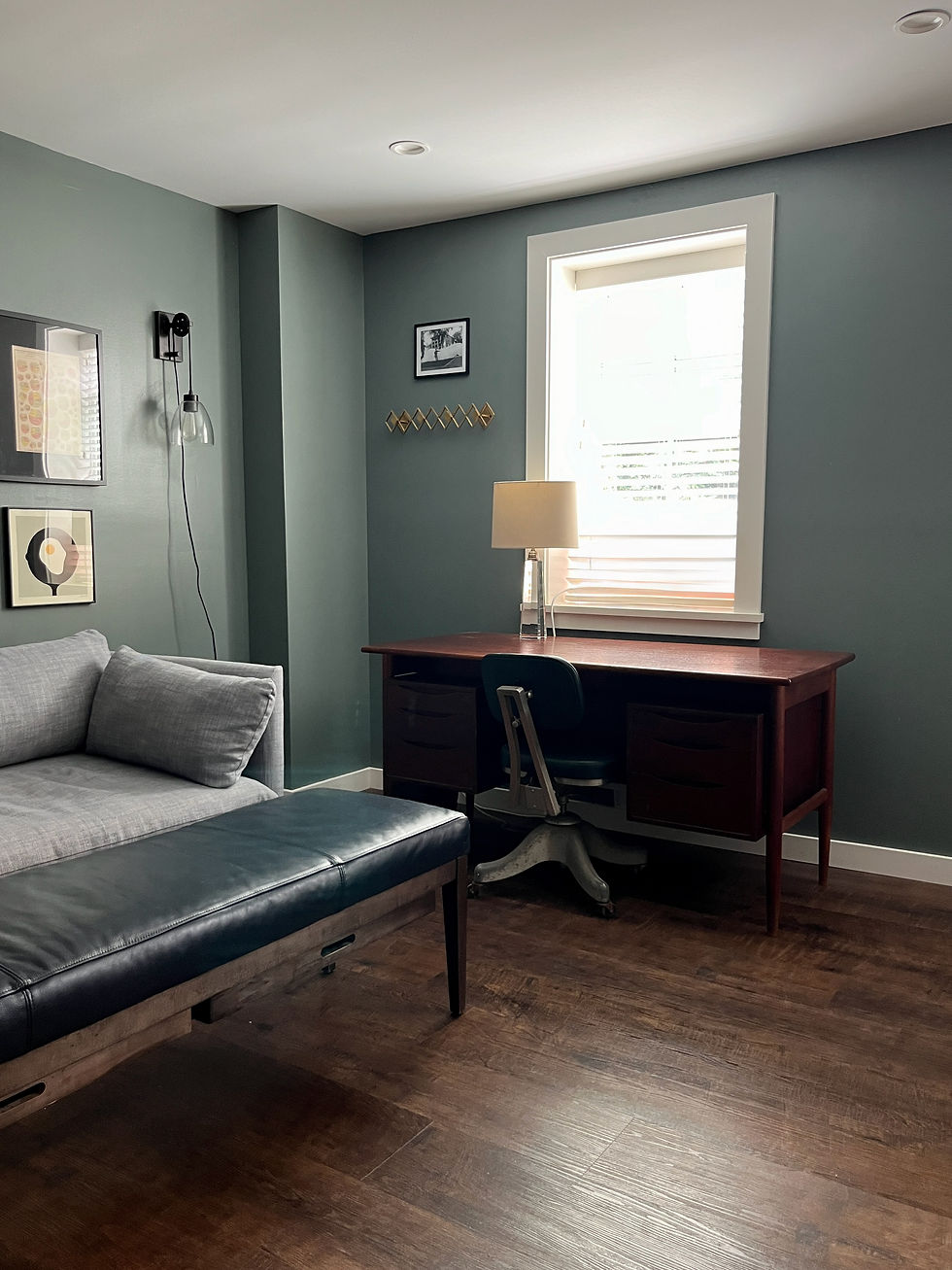555 S. MAIN
PARK HOUSE GENEVA

The 555 was built in 1855 on Geneva’s historic South Main Street, overlooking Seneca Lake, steps from the campus of Hobart and William Smith Colleges and a short walk to downtown Geneva and the lakefront.
It can accommodate between 8 and 11 guests in four and a half bedrooms-- two kings, one queen, two twins, one queen sofa bed and one twin sofa bed-- and three and one half bathrooms.
We have spent the last few years fully renovating the interior and exterior, including a spacious kitchen and family room that features a separate prep kitchen and wood-burning fireplace overlooking a large rear porch facing Seneca Lake.
Amenities include central air on second floor, clawfoot tub, four TVs and spacious laundry room. The driveway can accommodate three cars and on-street parking is readily available.
Click on the photo to see more, and for booking inquiries, please email info@parkhousegeneva.com.
Kitchen and Porch
-Separate prep kitchen with additional sink and dishwasher
-Beverage cooler, gas range, Subzero fridge and additional fridge in garage, Keurig and drip coffee maker, place settings and glassware for a crowd
-French doors open onto a covered porch with seating and a deck with dining table




Family Room
Dining table seats 6-8
Wood-burning fireplace, TV




Dining Room
Table seats 8 (10 if you squeeze)
Gas fireplace (dual-sided into living room)

Living Room
Gas fireplace

2nd Floor, Den
Loveseat with twin sofa bed, TV, closet, full length mirror, workspace

2nd Floor, Front Bedroom
Light-filled room with queen bed, ample closet space, dresser, full length mirror

2nd Floor, Hall Bathroom
Shower with rain shower head, separate WC, double vanity


2nd Floor, Middle Bedroom
King bed, closet, dresser, full length mirror

2nd Floor, Main Bedroom
Tempur-pedic + adjustable king bed, TV,
en suite bathroom, closet, full length mirror




2nd Floor, Master Bathroom
Clawfoot tub, large shower with rain shower head, separate WC, double vanity, additional hightop vanity with large mirror ideal for doing makeup and hair




Lower Level Bed and Bath
Two twin beds, queen sofa bed, TV, workspace, full length mirror, dresser, closet


